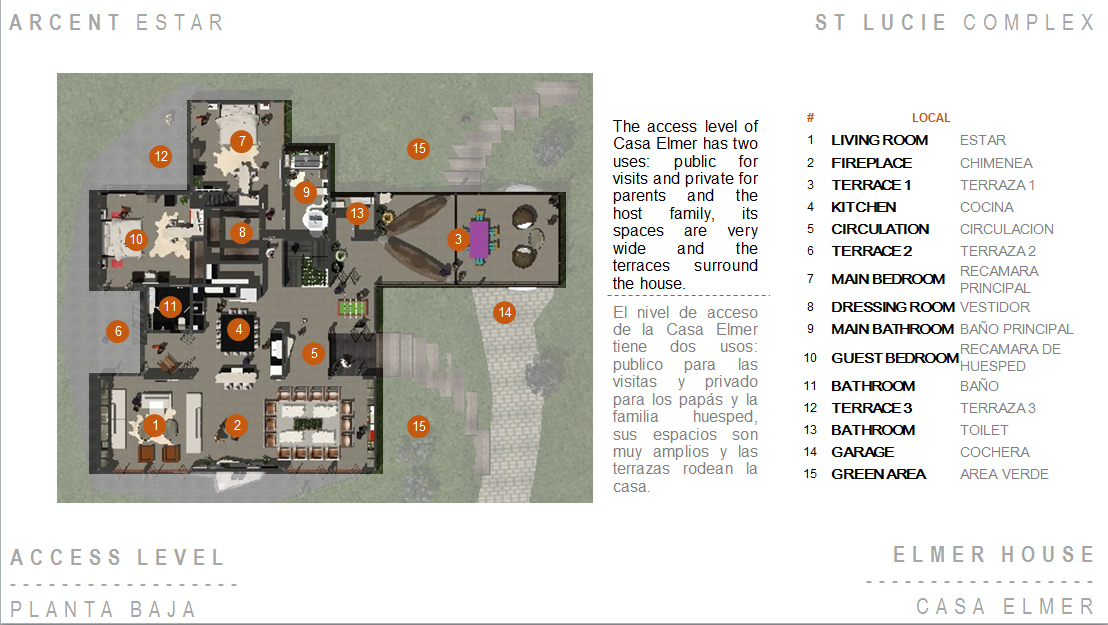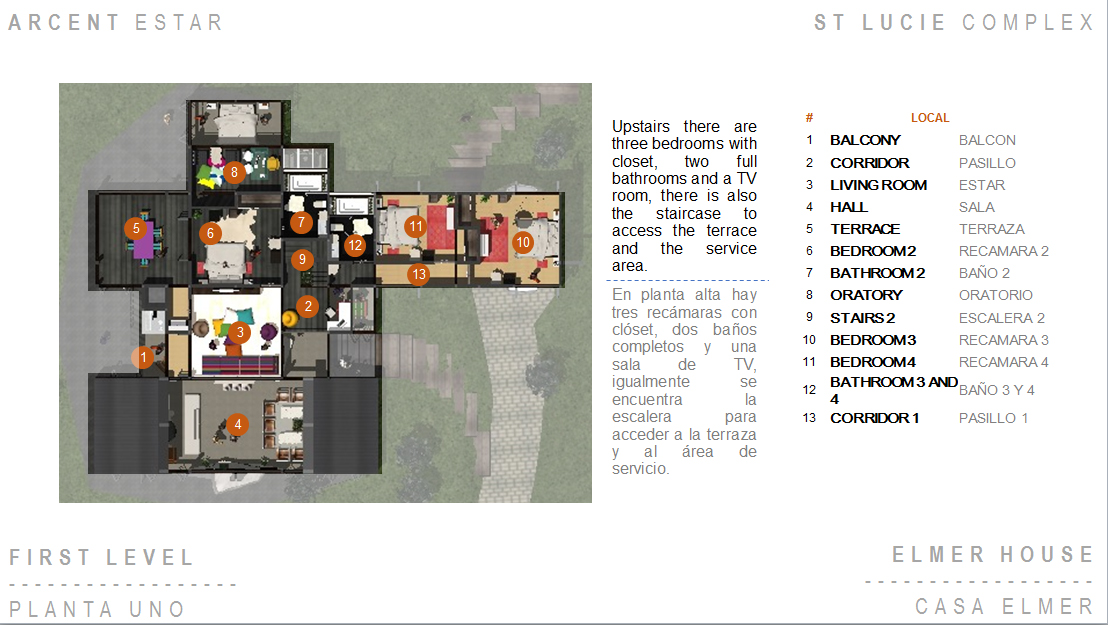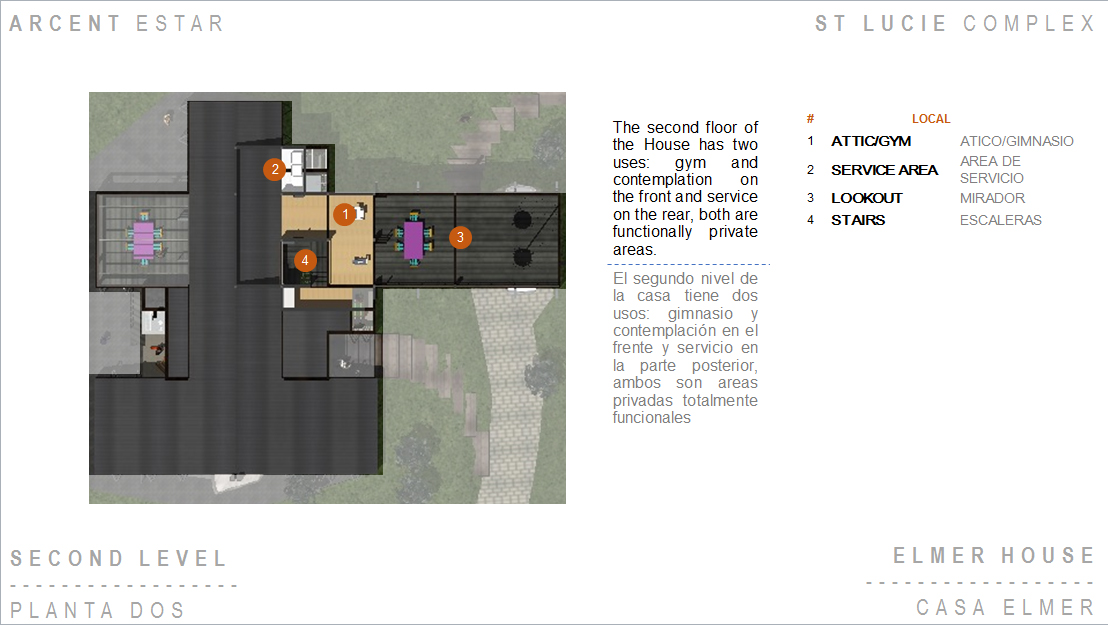150 Houses, Mall and Club House Complex
Conjunto de 150 Casas, Plaza Comercial y Club House
Elmer House
Casa Elmer is a typical house of 10,338.95 sq ft (960.52 m2). On the ground floor are the living room, dining room, kitchen, ½ bathroom, master bedroom with dressing room and bathroom, guest bedroom with bathroom, garage and facilities. |
Casa Elmer
Casa Elmer es una casa tipo de 10,338.95 sq ft (960.52 m2) En planta baja se ubican los espacios de sala, comedor, cocina, ½ baño, recámara principal con vestidor y baño, recámara de visitas con baño, garage e instalaciones. |



| ELMER HOUSE | CASA ELMER | AREA | 658.98 | M2 | |
| 7093.21 | SQ FT | ||||
| KEY / CLAVE | GROUND FLOOR | PLANTA BAJA | AREA (SQFT) | AREA (M2) | % |
| 1 | LIVING ROOM | ESTAR | 807.29 | 75.00 | 11.38% |
| 2 | FIREPLACE | CHIMENEA | 27.48 | 2.55 | 0.39% |
| 3 | KITCHEN | COCINA | 269.10 | 25.00 | 3.79% |
| 4 | CIRCULATION | CIRCULACION | 339.40 | 31.53 | 4.78% |
| 5 | TERRACE 2 | TERRAZA 2 | 67.27 | 6.25 | 0.95% |
| 6 | MAIN BEDROOM | RECAMARA PRINCIPAL | 269.10 | 25.00 | 3.79% |
| 7 | DRESSING ROOM | VESTIDOR | 201.82 | 18.75 | 2.85% |
| 8 | MAIN BATHROOM | BAÑO PRINCIPAL | 134.55 | 12.50 | 1.90% |
| 9 | GUEST BEDROOM | RECAMARA DE HUESPED | 269.10 | 25.00 | 3.79% |
| 10 | BATHROOM | BAÑO | 67.27 | 6.25 | 0.95% |
| 11 | TERRACE 3 | TERRAZA 3 | 622.29 | 57.81 | 8.77% |
| 12 | BATHROOM | TOILET | 49.56 | 4.60 | 0.70% |
| 13 | GARAGE | COCHERA | 1412.55 | 131.23 | 19.91% |
| SUBTOTAL | 4536.78 | 421.48 | 63.96% | ||
| FIRST LEVEL | PRIMER NIVEL | ||||
| 13 | BALCONY | BALCON | 33.64 | 3.13 | 0.47% |
| 14 | CORRIDOR | PASILLO | 67.27 | 6.25 | 0.95% |
| 15 | LIVING ROOM | ESTAR | 269.10 | 25.00 | 3.79% |
| 16 | HALL | SALA | 100.91 | 9.38 | 1.42% |
| 17 | TERRACE | TERRAZA | 269.10 | 25.00 | 3.79% |
| 18 | BEDROOM 2 | RECAMARA 2 | 247.94 | 23.03 | 3.50% |
| 19 | BATHROOM 2 | BAÑO 2 | 100.91 | 9.38 | 1.42% |
| 20 | ORATORY | ORATORIO | 155.71 | 14.47 | 2.20% |
| 21 | STAIRS 2 | ESCALERA 2 | 67.27 | 6.25 | 0.95% |
| 22 | BEDROOM 3 | RECAMARA 3 | 201.82 | 18.75 | 2.85% |
| 23 | BEDROOM 4 | RECAMARA 4 | 269.10 | 25.00 | 3.79% |
| 24 | BATHROOM 3 AND 4 | BAÑO 3 Y 4 | 100.91 | 9.38 | 1.42% |
| 25 | CORRIDOR 1 | PASILLO 1 | 100.91 | 9.38 | 1.42% |
| SUBTOTAL | 1984.59 | 184.38 | 27.98% | ||
| SECOND LEVEL | SEGUNDO NIVEL | ||||
| 26 | ATTIC | ATICO | 336.37 | 31.25 | 4.74% |
| 27 | SERVICE AREA | AREA DE SERVICIO | 235.46 | 21.88 | 3.32% |
| SUBTOTAL | 571.83 | 53.13 | 8.06% | ||
| TOTAL | 7093.21 | 658.98 | 100.00% | ||
All construction projects here are subject to approval of State of Florida, engineers, archtects and contruction companies accredited in this State. This projects are examples of howcould be, and all are subjects to the conditions mentioned.
Todos los proyectos de construcción aqui presentados estan sujetos a la aprobación de las ciudades del Estado de Florida, EEUU; de los ingenieros, arquitectos y compañías de construcción acreditadas en el Estado. Son ejemplos de cómo podrían ser y siguen sujetos a las condiciones mencionadas.