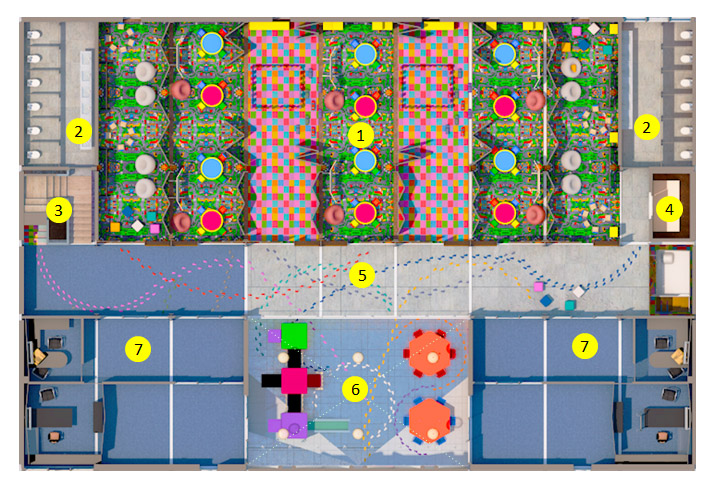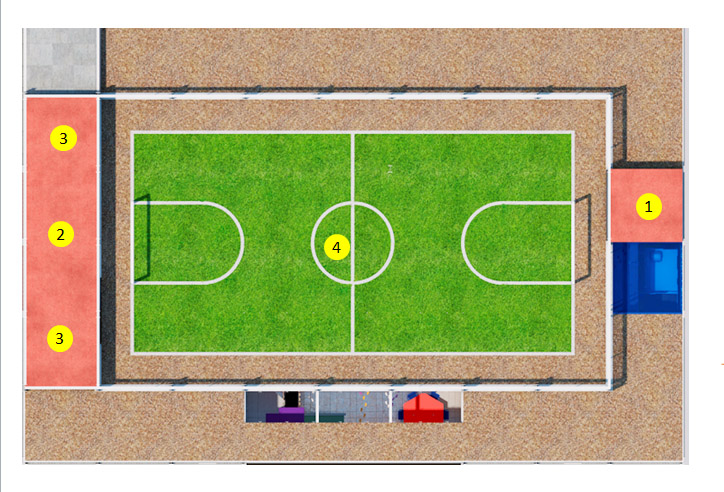37 Houses, Clubhouse, School and Sport Area Complex
Conjunto de 37 Casas, Casa Club, Escuela y Area Deportiva
SchoolThe Dillon school zone has access, interior street and parking independent of the residential area. It is an area dedicated to the learning and recreation of infants with a school building, playgrounds and sports fields. The building has been designed to occupy two levels and a roof with a multipurpose court. The design is designed to accommodate up to 100 infants, 10 infants per classroom in healthy distance, and up to 200 infants in full capacity. You are ready to receive 3 grades of preschool, with the following program: • Infant Reception
• 10 classrooms
• 4 playgrounds
• Children's play area
• Warehouses
• Meeting room
• Administrative office
• Sanitary modules
|
EscuelaLa zona escolar de Dillon tiene acceso, calle interior y parqueo independientes de la zona habitacional. Es un área dedicada al aprendizaje y recreación de los infantes con un edificio escolar, áreas de juegos y canchas deportivas. El edificio, se ha diseñado para ocuparse en dos niveles y un techo con una cancha de usos múltiples. El diseño se ha diseñado para albergar hasta 100 infantes, 10 infantes por aula en sana distancia, y hasta 200 infantes en capacidad total. Esta listo para recibir 3 grados de preescolar, con el siguiente programa: • Recepción de infantes |
 |
LEVEL 00
|
| # | CONCEPT | CONCEPTO |
| 1 | CLASSROOMS | SALONES DE CLASES |
| 2 | TOILETS | SANITARIOS |
| 3 | STAIR | ESCALERA |
| 4 | ELEVATOR | ELEVADOR |
| 5 | CIRCULATION | CIRCULACION |
| 6 | ATTENTION | ATENCION |
| 7 | REGISTRATIONS | REGISTRO |
| 8 | RECEPTION | RECEPCIÓN |
| 9 | PLAYGROUND | JUEGO INFANTIL |
| 10 | KITCHEN | COCINA |
| 11 | DOCTOR´S OFFICE | CONSULTORIO MEDICO |
| 12 | BOOK ROOM | LIBRERIA |
The ground floor has access to the building, vertical circulation, offices, games area and classrooms with a dynamic, colorful and safe design for the comfort of users.
La planta baja cuenta con acceso al edificio, circulación vertical, oficinas ,área de juegos y salones de clases con diseño dinámico, colorido y seguro para comodidad de los usuarios.

| # | CONCEPT | CONCEPTO |
| 1 | CLASSROOMS | SALONES DE CLASES |
| 2 | TOILETS | SANITARIOS |
| 3 | STAIR | ESCALERA |
| 4 | ELEVATOR | ELEVADOR |
| 5 | CIRCULATION | CIRCULACION |
| 6 | DOUBLE HEIGHT | DOBLE ALTURA |
| 7 | OFFICES | OFICINAS |
The First level has classrooms for older children and offices, this makes it have a great capacity of attention for the different school levels
La planta alta cuenta con salones de clases para niños de mayor edad y oficinas, esto hace tener una gran capacidad de atención para los diferentes niveles escolares.

| # | CONCEPT | CONCEPTO |
| 1 | ELEVATOR | ELEVADOR |
| 2 | STAIR | ESCALERA |
| 3 | SANITARY MODULE | MODULO SANITARIO |
| 4 | SPORTS FIELD | CANCHA DEPORTIVA |
The roof is used to include a multipurpose sports court, it is important for the education of children, with a wide design and above all safe as it is centered and well delimited from the limit of the roof.
La azotea es aprovechada para incluir una cancha deportiva de usos multiples, es importante para la educación de los niños, con un diseño amplio y sobre todo seguro al estar centrado y bien delimitado del límite de la cubierta.
SCHOOL |
AREA | 1,556.70 | M2 | ||
| 16,756.16 | SQ FT | ||||
| KEY | GROUND FLOOR | PLANTA BAJA | AREA (SQFT) |
AREA (M2) |
% |
| 1 | CLASSROOMS | SALONES DE CLASES | 2,509.07 | 233.10 | 14.97% |
| 2 | TOILETS | SANITARIOS | 478.13 | 44.42 | 2.85% |
| 3 | STAIR | ESCALERA | 119.26 | 11.08 | 0.71% |
| 4 | ELEVATOR | ELEVADOR | 119.26 | 11.08 | 0.71% |
| 5 | CIRCULATION | CIRCULACION | 1,079.83 | 100.32 | 6.44% |
| 6 | ATTENTION | ATENCION | 240.14 | 22.31 | 1.43% |
| 7 | REGISTRATIONS | REGISTRO | 240.14 | 22.31 | 1.43% |
| 8 | RECEPTION | RECEPCIÓN | 240.14 | 22.31 | 1.43% |
| 9 | PLAYGROUND | JUEGO INFANTIL | 720.43 | 66.93 | 4.30% |
| 10 | KITCHEN | COCINA | 240.14 | 22.31 | 1.43% |
| 11 | OFFICES | OFICINAS | 480.29 | 44.62 | 2.87% |
| SUBTOTAL | 6,466.84 | 600.79 | 39% | ||
| FIRST LEVEL | PRIMER NIVEL | AREA (SQFT) | AREA (M2) | % | |
| 12 | CLASSROOMS | SALONES DE CLASES | 2,509.07 | 233.10 | 14.97% |
| 13 | TOILETS | SANITARIOS | 478.13 | 44.42 | 2.85% |
| 14 | STAIR | ESCALERA | 119.26 | 11.08 | 0.71% |
| 15 | ELEVATOR | ELEVADOR | 119.26 | 11.08 | 0.71% |
| 16 | CIRCULATION | CIRCULACION | 1,079.83 | 100.32 | 6.44% |
| 21 | DOUBLE HEIGHT | DOBLE ALTURA | 720.43 | 66.93 | 4.30% |
| 22 | OFFICES | OFICINAS | 1,440.86 | 133.86 | 8.60% |
| SUBTOTAL | 6,466.84 | 600.79 | 39% | ||
| 23 | ELEVATOR | ELEVADOR | 119.26 | 11.08 | 0.71% |
| 24 | STAIR | ESCALERA | 119.26 | 11.08 | 0.71% |
| 25 | HALL | RECIBIDOR | 239.39 | 22.24 | 1.43% |
| 26 | SPORTS FIELD | CANCHA DEPORTIVA | 3,344.56 | 310.72 | 19.96% |
| SUBTOTAL | 3,822.48 | 355.12 | 23% | ||
| TOTAL | 16,756.16 | 1,556.70 | 100% | ||
All construction projects here are subject to approval of State of Florida cities, engineers, archtects and contruction companies accredited in this State. This projects are examples of howcould be, and all are subjects to the conditions mentioned.
Todos los proyectos de construcción aqui presentados estan sujetos a la aprobación de las ciudades del Estado, EEUU; de los ingenieros, arquitectos y compañías de construcción acreditadas en el Estado. Son ejemplos de cómo podrían ser y siguen sujetos a las condiciones mencionadas.