40 Apartments, Club House and Mall with 28 Commercial Premises
40 Apartamentos, Club House, Centro Comercial
General DescriptionThe building was designed with up to 4 floors of apartments: 10 with two bedrooms and 10 with three bedrooms, wide corridors with stairs and elevator allow access to the apartments. Each building has 20 apartments making a total of 40 apartments in the complex. Of the 3-bedroom apartments on the top floor, they have double height in the living room and in the main bedroom, generating pleasant and spacious spaces. The rear façade has terraces for user contemplation and recreation, ventilation of the spaces and views to the outside |
Descripción GeneralEl edificio se diseño con hasta 4 pisos de apartamentos: 10 de dos recámaras y 10 de tres recámaras, amplios pasillos con escaleras y elevador permiten el acceso a los apartamentos. Cada edificio cuenta con 20 apartamentos haciendo un total de 40 apartamentos en el conjunto. De los apartamentos de 3 recamaras en el ultimo piso tienen doble altura en la estancia y en la recámara principal, generando espacios agradables y amplios. |
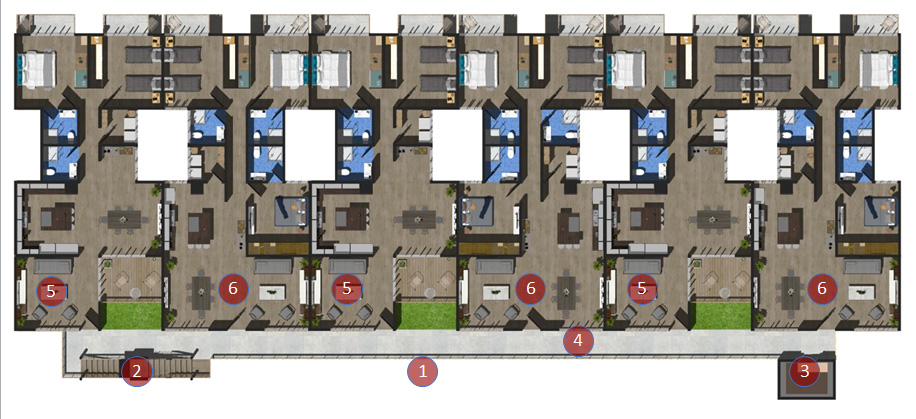 GROUND FLOOR / PLANTA BAJA
|
|||||||||||||||||||||||||||||||||||||||||||||||||||||||||||||||||||||||||||||||||||||||||||||||||||||||||||||||||||||||||||||||||||||||||||||||||||||||||||||||||||||||||||||||
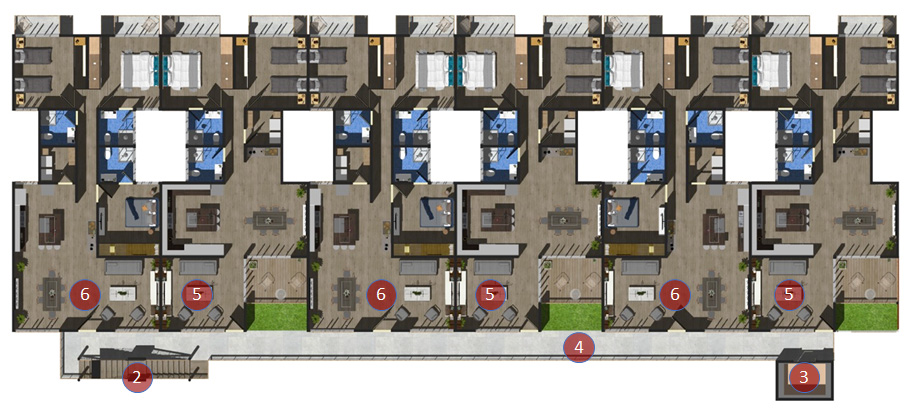
LEVEL 01 / NIVEL 01
|
|||||||||||||||||||||||||||||||||||||||||||||||||||||||||||||||||||||||||||||||||||||||||||||||||||||||||||||||||||||||||||||||||||||||||||||||||||||||||||||||||||||||||||||||
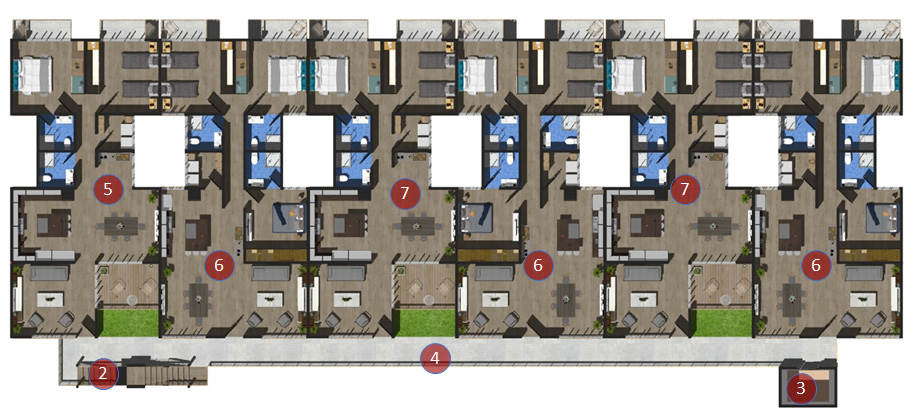
LEVEL 02 / NIVEL 02
|
|||||||||||||||||||||||||||||||||||||||||||||||||||||||||||||||||||||||||||||||||||||||||||||||||||||||||||||||||||||||||||||||||||||||||||||||||||||||||||||||||||||||||||||||
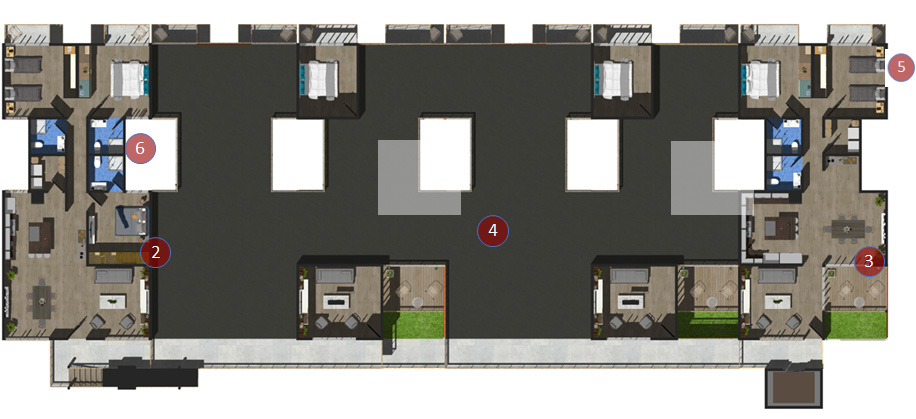
LEVEL 03 / NIVEL 03
|
|||||||||||||||||||||||||||||||||||||||||||||||||||||||||||||||||||||||||||||||||||||||||||||||||||||||||||||||||||||||||||||||||||||||||||||||||||||||||||||||||||||||||||||||
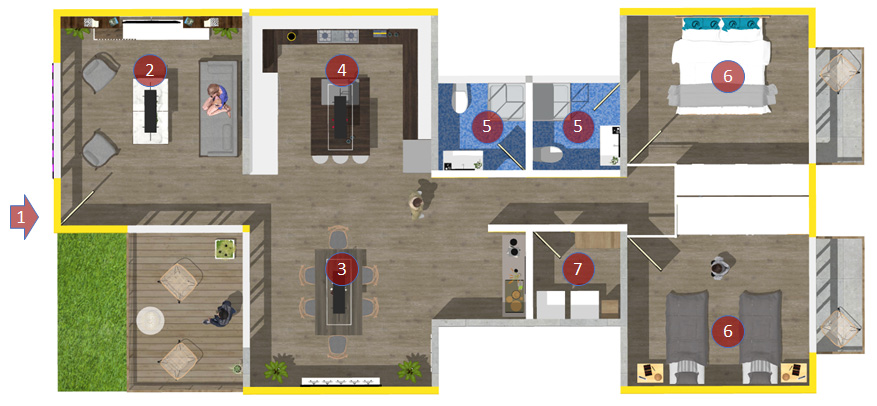 |
APARTMENTS 2 & 2A
|
||||||||||||||||||||||||||||||||||||||||||||||||||||||||||||||||||||||||||||||||||||||||||||||||||||||||||||||||||||||||||||||||||||||||||||||||||||||||||||||||||||||||||||||
| # | CONCEPT | CONCEPTO |
| 1 | ACCESS | ACCESO |
| 2 | LIVING ROOM | SALA |
| 3 | DINNING ROOM | COMEDOR |
| 4 | KITCHEN | COCINA |
| 5 | BATHROOM | BAÑO |
| 6 | BEDROOM | RECÁMARA |
| 7 | LAUNDRY & STORAGE | LAVADO Y BODEGA |
Apartments 2 and 2A have large spaces, a large fitted kitchen with a central island, a laundry area and cellar, a master bedroom with a bathroom, and a bedroom with a shared bathroom. 2A variant apartment has a double height in a bedroom and living room.
Los apartamentos 2 y 2A, cuentan con espacios amplios, una cocina integral amplia con isla central, un área de lavado y bodega, recámara principal con baño y una recámara con baño compartido. El apartamento 2A tiene la variante de una doble altura en una recámara y la sala.
|
|
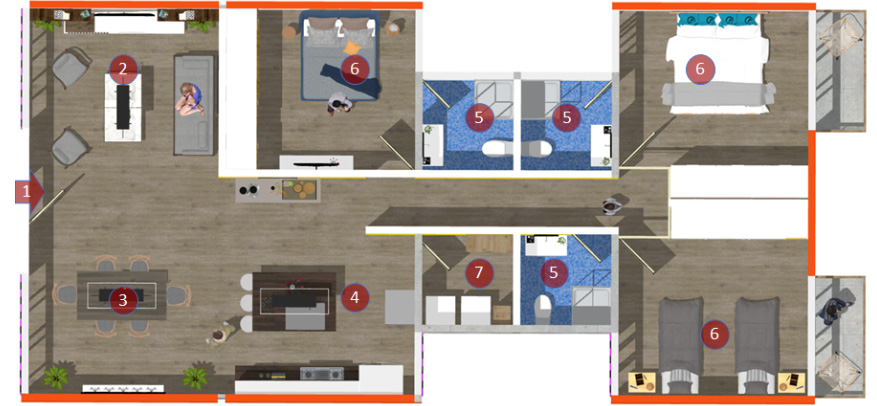
| # | CONCEPT | CONCEPTO |
| 1 | ACCESS | ACCESO |
| 2 | LIVING ROOM | SALA |
| 3 | DINNING ROOM | COMEDOR |
| 4 | KITCHEN | COCINA |
| 5 | BATHROOM | BAÑO |
| 6 | BEDROOM | RECÁMARA |
| 7 | LAUNDRY & STORAGE | LAVADO Y BODEGA |
Apartments 3 and 3A have large spaces, a large fitted kitchen with a central island, a laundry area and a cellar, a master bedroom with a bathroom, and a bedroom with a shared bathroom. 3A variant apartment has a double height in a bedroom and living room.
Los apartamentos 3 y 3A, cuentan con espacios amplios, una cocina integral amplia con isla central, un área de lavado y bodega, recámara principal con baño y una recámara con baño compartido. El apartamento 3A tiene la variante de una doble altura en una recámara y la sala.
|
|
All construction projects here are subject to approval of State of Florida cities, engineers, archtects and contruction companies accredited in this State. This projects are examples of howcould be, and all are subjects to the conditions mentioned.
Todos los proyectos de construcción aqui presentados estan sujetos a la aprobación de las ciudades del Estado de Florida, EEUU; de los ingenieros, arquitectos y compañías de construcción acreditadas en el Estado. Son ejemplos de cómo podrían ser y siguen sujetos a las condiciones mencionadas.