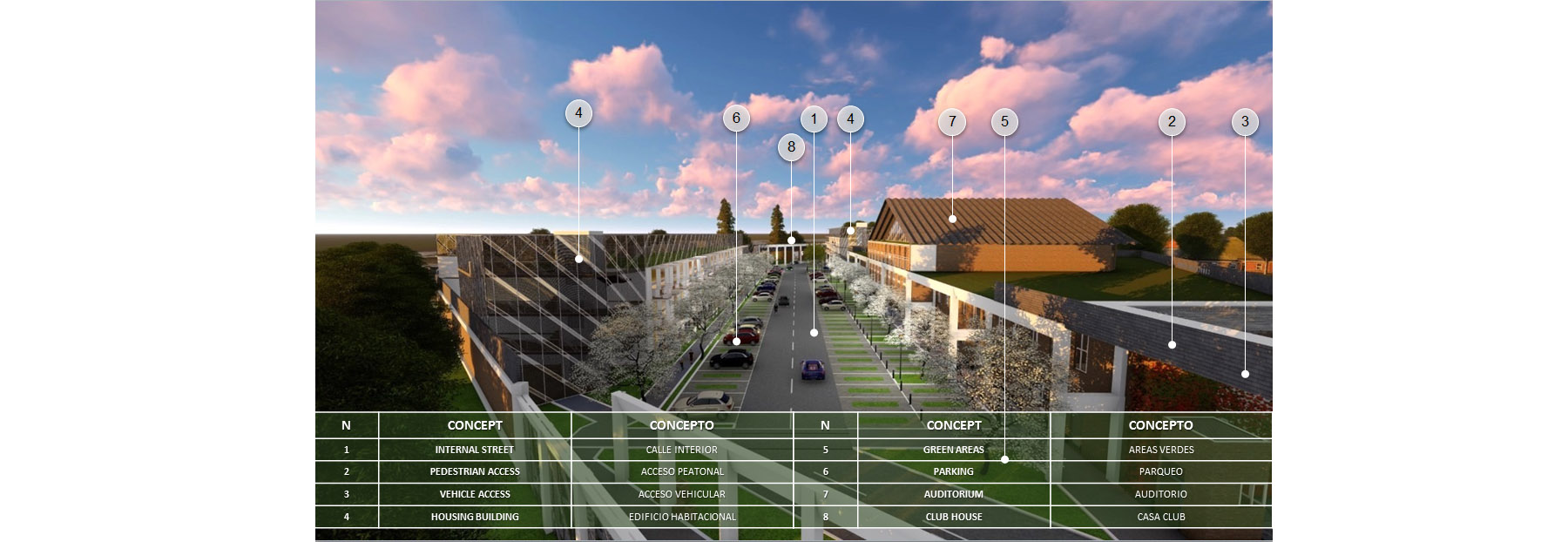Conjunto Residencial de 66 Apartamentos | 66 Apartments Residential Complex, Auditorium, Mall and Day Care

General DescriptionNJ GREEN HOUSES II is a project for a set of mixed-use buildings housing, recreation, trade and educational and child care; Its purpose is to create a community around the daily activities of its inhabitants. The property has the old building "Citizen League" which aims to rescue and restore the facade giving identity and character to the whole; and thus integrating with the design of modern volumes, which in integrated form the building I. Buildings II and III have been designed with 66 apartments with 2 and 3 bedrooms, including 180 parking spaces, pedestrian areas, contemplative gardens and different recreation areas for their inhabitants. Aterrazados ceilings bring dynamism and freshness to the design, a comprehensive view of the whole. NJ GREEN HOUSES II is configured by 3 buildings that contain the functions described.
|
Descripción GeneralNJ GREEN HOUSES II, es un proyecto para un conjunto de usos mixtos con edificios de vivienda, recreación, comercio y servicios educativos y de cuidado infantil; tiene como propósito crear una comunidad en torno a las actividades diarias de sus habitantes. La propiedad cuenta con el edificio antiguo “Citizen League” del cual se pretende rescatar y restaurar la fachada principal dándole identidad y carácter al conjunto; e integrándose así con el diseño de volúmenes modernos, que en integrados dan lugar al edifico I. Los edificios II y III, se han diseñado con 66 apartamentos de 2 y 3 recámaras, incluyen 180 parqueos, zonas peatonales, jardines contemplativos y diferentes áreas de recreación para sus habitantes. Los techos aterrazados aportan dinamismo y frescura al diseño, a la vista integral del conjunto. NJ GREEN HOUSES II esta configurado por 3 edificios que contienen las funciones descritas.
|
|||||||||||||||||||||||||||||||||||||||||||||||||||||||||||||||||||||||||||||||||||||||||||||||||||||||||||||||||||||||||||||
|
||||||||||||||||||||||||||||||||||||||||||||||||||||||||||||||||||||||||||||||||||||||||||||||||||||||||||||||||||||||||||||||
All construction projects here are subject to approval of State of Florida, engineers, archtects and contruction companies accredited in this State. This projects are examples of howcould be, and all are subjects to the conditions mentioned.
Todos los proyectos de construcción aqui presentados estan sujetos a la aprobación de las ciudades del Estado de Florida, EEUU; de los ingenieros, arquitectos y compañías de construcción acreditadas en el Estado. Son ejemplos de cómo podrían ser y siguen sujetos a las condiciones mencionadas.