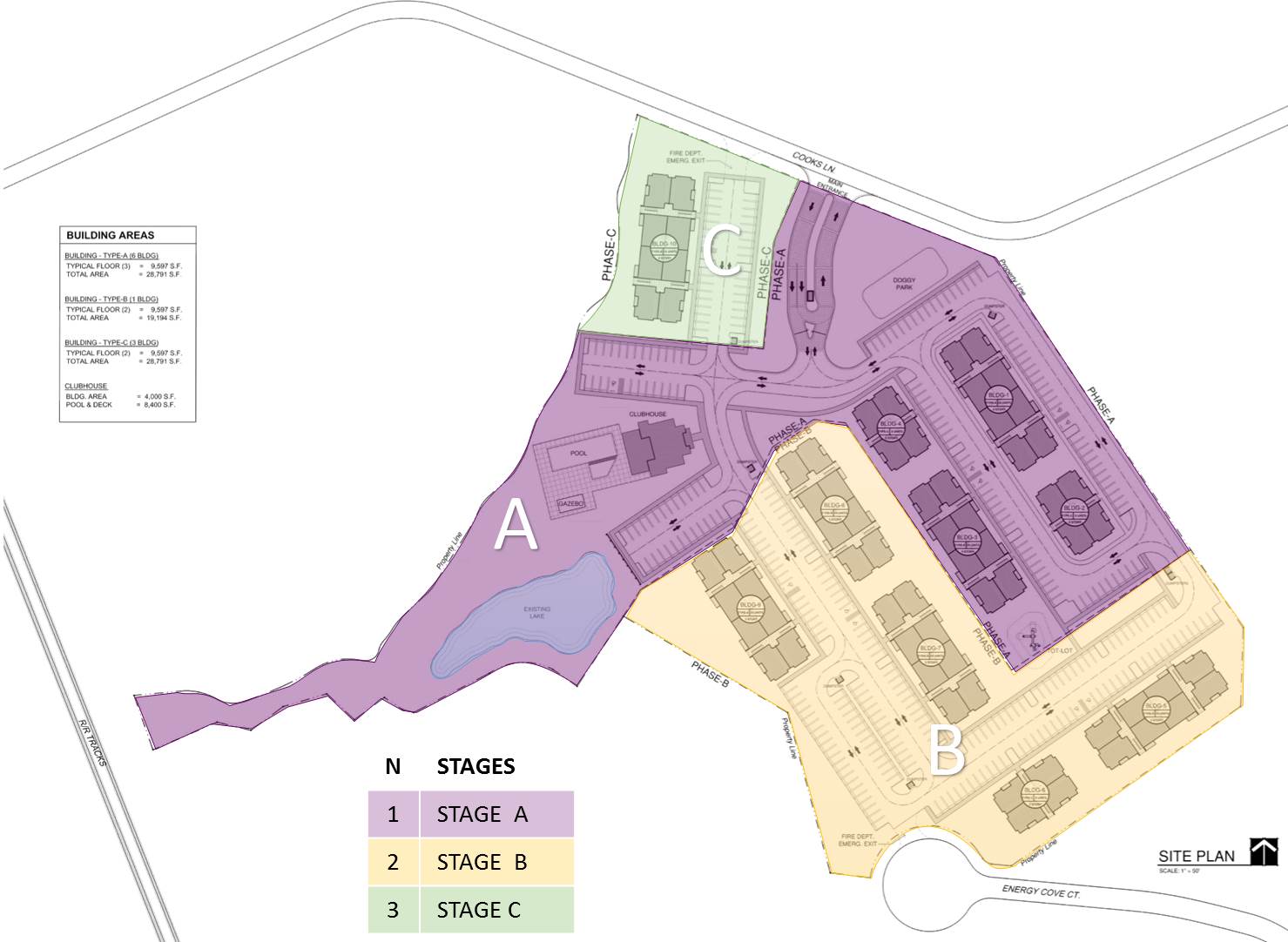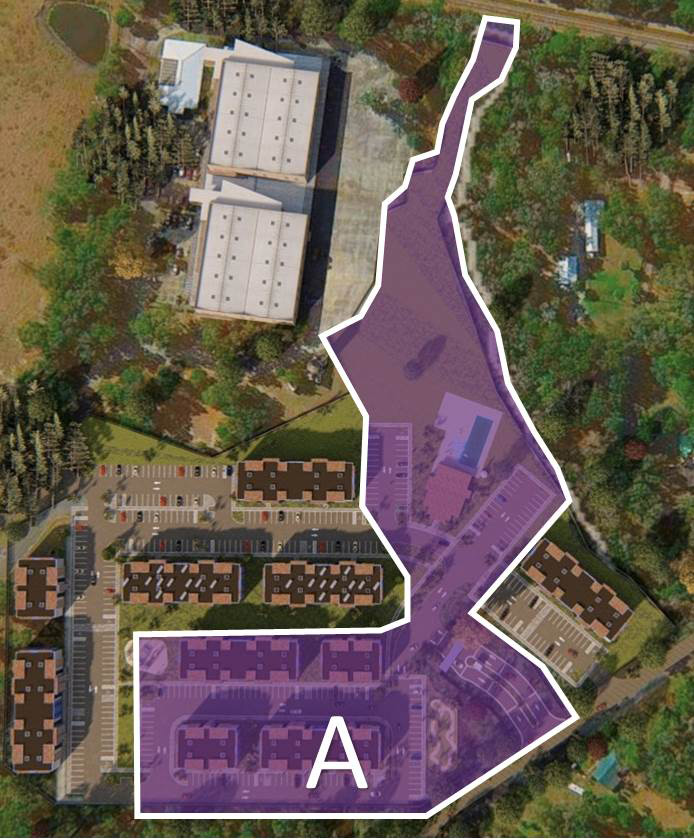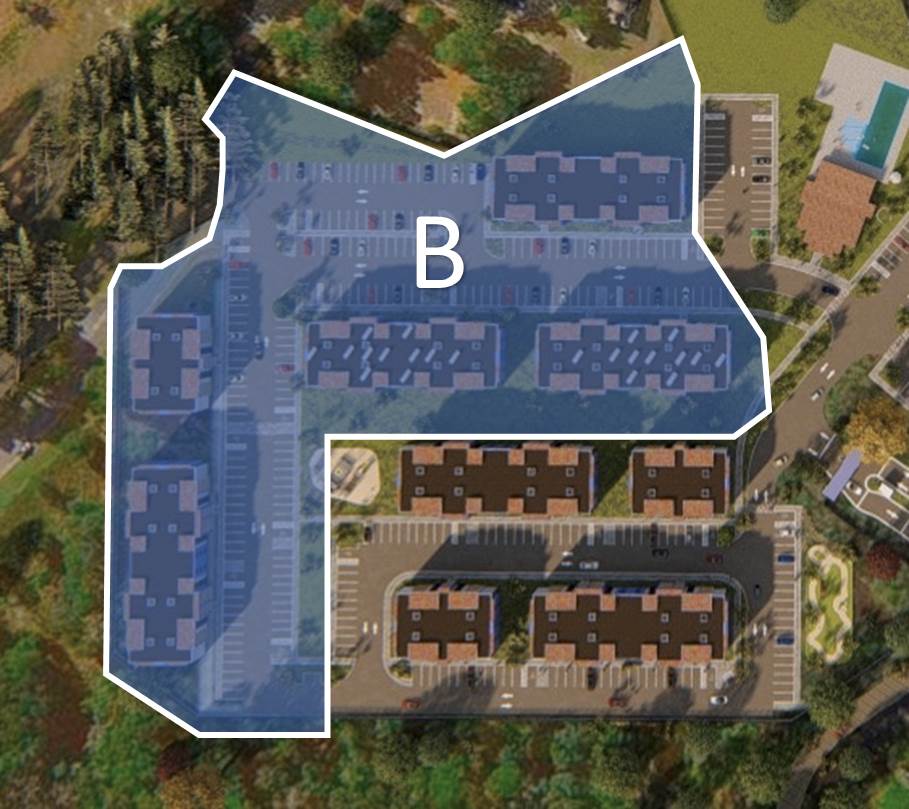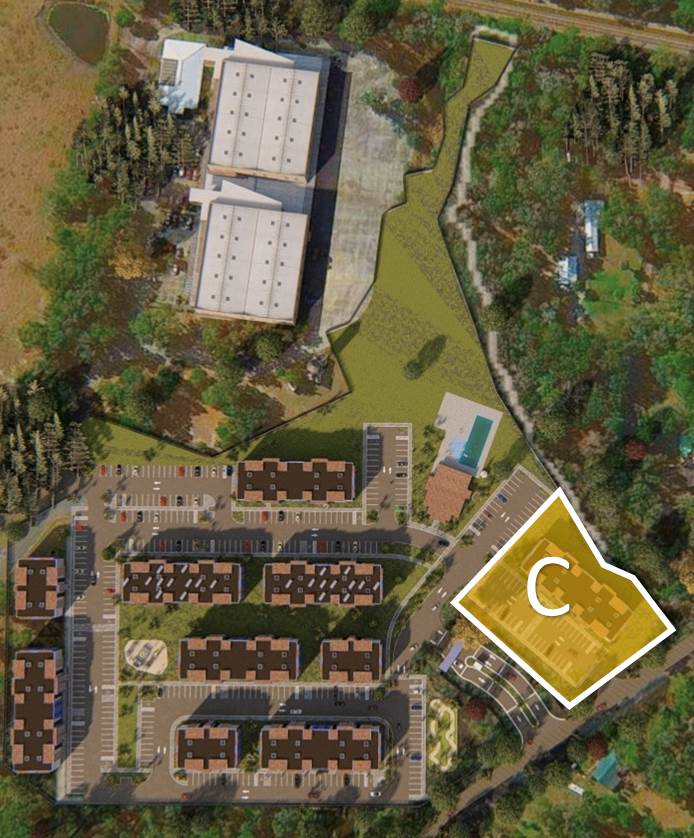184 Apartments, Club House
184 Apartamentos, Casa Club
General DescriptionThe GREEN CONDO ABC project is located in Green Cove Springs, Florida.
• It is a private complex of 10 buildings of 2 and 3 levels, with a total of 184 apartments of 2 and 3 bedrooms. This summary table quantitatively shows the content of the master plan in its construction stages, in such a way that it is easily understood:
|
Descripción GeneralEl proyecto GREEN CONDO ABC está ubicado en Green Cove Springs, Florida.
• Es un conjunto privado de 10 edificios de 2 Y 3 niveles, con un total de 184 apartamentos de 2 Y 3 recámaras. Esta tabla resumen, muestra cuantitativamente el contenido del plan maestro y sus etapas de construcción, de tal manera que se comprenda con facilidad:
|
| STAGE | CONSTRUCTION SURFACES | BUILDINGS | APTOS | PARKING | ||||
| SF | M2 | TYPE 1 | TYPE 2 | TYPE 3 | TYPE A | TYPE B | ||
| A | 82,292.00 | 7,645.17 | 2 | 2 | 24 | 40 | 147 | |
| B | 125,404.00 | 11,650.41 | 4 | 1 | 48 | 56 | 159 | |
| C | 19,288.00 | 1,791.91 | 1 | 8 | 8 | 35 | ||
| 226,984.00 | 21,087.49 | 80 | 104 | 341 | ||||
 |
| Stage A The "Stage A" has been designed with 4 buildings with a construction area of 82,292 SqFt (7,645.17 m2) and will have the following:
Etapa A La “Etapa A” se ha diseñado con 4 edificios con una superficie de construcción de 82,292 SqFt (7,645.17 m2) ) y contara con lo siguiente: |
 |
|
| Stage B The “Stage B” has been designed with 5 buildings with a construction area of 125,404 Sq Ft (11,650.41 m2) and will have the following: Etapa B La “Etapa B” se ha diseñado con 5 edificios con una superficie de construcción de 125,404 Sq Ft (11,650.41 m2) y contara con lo siguiente:
|
 |
|
| Stage C The “Stage C” has a type B building with a construction area of 19,288 sqft (1,791.91 m2) and will have the following: • A building with 16 apartments
• 35 parking spaces
• Green areas
La “Etapa C” cuenta con un edificio tipo B con una superficie de construcción de 19,288 sqft (1,791.91 m2) y contara con lo siguiente: • Un edificio con 16 apartamentos
• 35 parqueos
• Áreas verdes |
 |
|
| PROYECTO / PROJECT | GREEN CONDOS AB | LAND SURFACE | 444,311.94 | |
| LOCALIZACIÓN / LOCATION | 32043 ENERGY CV, GREEN COVE SPRINGS | SUPERFICIE DEL TERRENO | 41,277.97 | |
| ZONA / ZONE | FLORIDA | CONSTRUCTION SURFACE | 226,984.00 | |
| SUPERFICIE CONSTRUCCIÓN | 21,087.49 | |||
| "GREEN CONDOS" IS A LIVING COMPLEX THAT IS DEVELOPED ON A LAND OF 10.20 ACRES, HAS 10 BUILDINGS WITH A TOTAL OF 184 APARTMENTS, 341 PARKING AND ACCESS TO THE COMPLEX HAS A SECURITY GATE. IT ALSO INCLUDES AMENITIES SUCH AS: A CLUB HOUSE, CHILD'S PLAY, DOG PARK AND GREEN AREAS. THE PROJECT WILL BE DEVELOPED IN THREE STAGES "A, B AND C". | ||||
| "GREEN CONDOS" ES UN CONJUNTO HABITACIONAL QUE SE DESARROLLA EN UN TERRENO DE 10,20 ACRES, CUENTA CON 10 EDIFICIOS CON UN TOTAL DE 184 APARTAMENTOS, 341 PARQUEOS Y EL ACCESO AL CONJUNTO CUENTA CON GARITA DE SEGURIDAD. TAMBIEN INCLUYE AMENIDADES COMO: UNA CASA CLUB, PISCINA, ÁREAS DE JUEGOS INFANTILES, PARQUE PARA PERROS Y AREAS VERDES. EL PROYECTO SE DESARROLLARA EN TRES ETAPAS "A, B Y C". |
| PROJECT SURFACE TABLE | TABLA DE SUPERFICIES DEL PROYECTO | ||||
| A | HOUSING | VIVIENDA | |||
| # | ENGLISH | SPANISH | AREA (SQ FT) |
AREA (M2) | % |
| ROOFED CONSTRUCTION SURFACE | SUPERFICIE DE CONSTRUCCIÓN TECHADA | ||||
| 1 | SIX BUILDINGS TYPE ONE OF TWENTY FOUR APARTMENTS EACH ONE | 6 EDIFICIOS TIPO 1 DE 24 APARTAMENTOS CADA UNO | 172,752.00 | 16,049.18 | 76.11% |
| 2 | THREE BUILDINGSTYPE TWO OF EIGTH APARTMENTS EACH ONE | 3 EDIFICIOS DE 8 APARTAMENTOS CADA UNO | 29,580.00 | 2,748.07 | 13.03% |
| 3 | ONE BUILDINGSTYPE THREE OF SEXTEEN APARTMENTS | 1 EDIFICIO DE 16 APARTAMENTOS | 19,194.00 | 1,783.18 | 8.46% |
| 3 | CLUB HOUSE | CASA CLUB | 4,000.00 | 371.61 | 1.76% |
| 2 | SECURITY CHECKPOINT | GARITA DE SEGURIDAD | 800.00 | 74.32 | 0.35% |
| 4 | FIVE WASTE HOUSE | 5 CASETAS DE RESIDUOS | 658.00 | 61.13 | 0.29% |
| TOTAL CONSTRUCTION AREA | 226,984.00 | 21,087.49 | 100% | ||
| FREE SURFACE WITHOUT ROOFING | SUPERFICIE LIBRE SIN TECHAR | ||||
| 6 | PLAYGROUND | ÁREA DE JUEGOS | 1,915.00 | 177.91 | 0.83% |
| 7 | GREEN AREAS | AREAS VERDES | 85,099.00 | 7,905.95 | 36.75% |
| 8 | SIDEWALKS | BANQUETAS | 26,264.00 | 2,440.00 | 11.34% |
| 9 | DOG PARK | PARQUE DE PERROS | 3,895.00 | 361.86 | 1.68% |
| 10 | PARKING | PARQUEO | 24,055.00 | 2,234.78 | 10.39% |
| 11 | STREET | CALLE | 81,913.00 | 7,609.96 | 35.38% |
| 12 | SWIMMING POOL | PISCINA | 8,400.00 | 780.39 | 3.63% |
| TOTAL FREE AREA | 231,541.00 | 21,510.85 | 100% | ||
| TOTAL COMPLEX CONSTRUCTION AREA | TOTAL AREA CONSTRUIDA DEL CONJUNTO | 226,984.00 | 21,087.49 | 100% | |
| TOTAL COMPLEX FREE AREA | TOTAL AREA LIBRE DEL CONJUNTO | 231,541.00 | 21,510.85 | 100% | |
All construction projects here are subject to approval of State of Florida, engineers, archtects and contruction companies accredited in this State. This projects are examples of howcould be, and all are subjects to the conditions mentioned.
Todos los proyectos de construcción aqui presentados estan sujetos a la aprobación de las ciudades del Estado de Florida, EEUU; de los ingenieros, arquitectos y compañías de construcción acreditadas en el Estado. Son ejemplos de cómo podrían ser y siguen sujetos a las condiciones mencionadas.