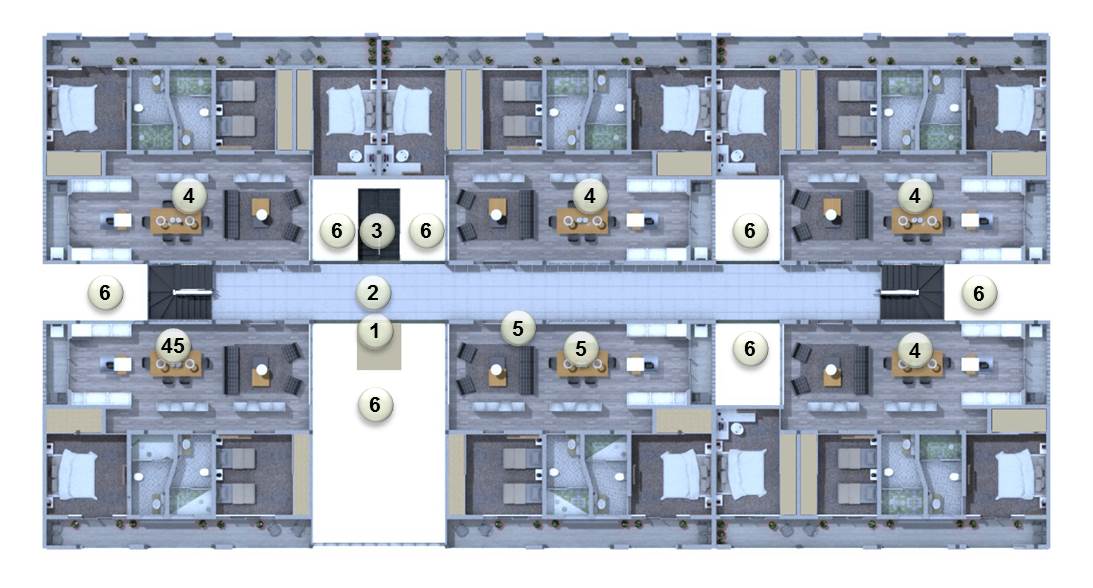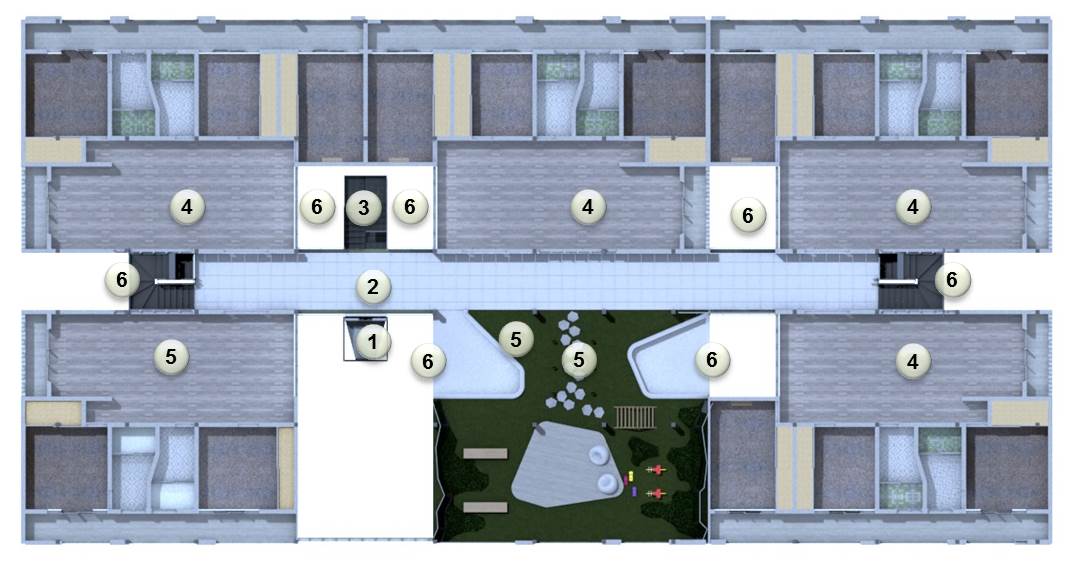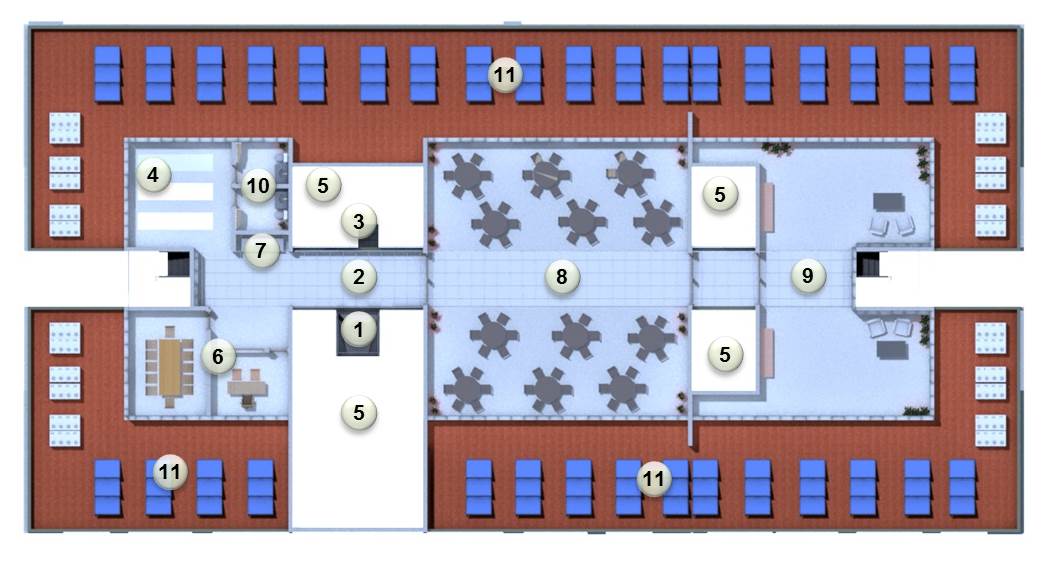48 Apartments, Gym, Coffe Shop, Day Care
Design Architectural |
Diseño Arquitectónico |
|
This project will provide great value in quality of life and economic development of the complex, through important urban functions and public spaces for the city. |
Este proyecto aportará un gran valor en calidad de vida y desarrollo económico del conjunto, mediante importantes funciones urbanas y espacios públicos para la ciudad.
|
Housing is a sustainable sanctuary with green walls and columns that allows coexistence with nature and energy savings. The ground floor has parking, pedestrian and vehicular access, lobby, reception and engineering. Parking is safe and comfortable thanks to its regulatory dimensions and security measures for emergency care. The design mixes engineering with landscape architecture and makes prefabricated construction and durable finishes a very aesthetic and easy to maintain assembly. The ground floor has been designed with a large access lobby that at the same time is a light cube of 9 floors, this hall has access to the housing area and the commercial area (gym, day care and cafeteria) Housing es un santuario sustentable con muros y columnas verdes que permite la convivencia con la naturaleza y el ahorro energético. La planta baja alberga estacionamiento, accesos peatonal y vehicular, vestíbulo, recepción e ingenierías. El estacionamiento es seguro y confortable gracias a sus dimensiones reglamentarias y las medidas de seguridad para atención de emergencias. El diseño mezcla ingeniería con arquitectura del paisaje y hace de la construcción prefabricada y los acabados duraderos un conjunto muy estético y de fácil mantenimiento. La planta baja se ha diseñado con un gran lobby de acceso que al mismo tiempo es un cubo de luz de 9 pisos, este vestíbulo tiene acceso a la zona habitacional y a la zona comercial (gimnasio, day care y cafetería) |
|
|||||||||||||||||||||||||||||||||||||||||||||||||||||||||||||||||||||||||||||||||||||||||||||||||||||||||||||||||||||||||||||||||||||||||||||||||||||||
This assisted housing building allows to break economic building barriers and provides an important quality of life to users through an area of amenities. The commercial area of the building is located on the first floor and is accessed by comfortable escalators on each side of the general lobby. Rest and waiting rooms allow you to enjoy this common space while taking advantage of the spaces of Gymnasium, Cafeteria and Children's Stay. Este edificio de vivienda asistida permite romper barreras de edificación económica y aporta una importante calidad de vida a los usuarios mediante un área de amenidades. El área comercial del edificio se encuentra en el primer piso y se accede por cómodas escaleras eléctricas a cada lado del lobby general. Salas de descanso y espera permiten disfrutar de este espacio común al tiempo que se aprovechan los espacios de Gimnasio, Cafetería y Estancia Infantil. |
|
|||||||||||||||||||||||||||||||||||||||||||||||||||||||||||||||||||||||||||||||||||||||||||||||||||||||||||||||||||||||||||||||||||||||||||||||||||||||
Plant TypeThe project has 48 apartments with a continuous living area in whose unitary space the public functions of the house are organized as reception and conversation, food and food preparation in addition to washing. The elegant atmosphere of one of the apartments allows you to enjoy a unique and unrepeatable lifestyle in the area, as well as providing an intimate rest area with dim lighting and large windows to ensure controlled solar incidence. |
Planta TipoEl proyecto cuenta con 48 apartamentos con una zona de Estar continua en cuyo espacio unitario se organizan las funciones públicas de la casa como recepción y conversación, comida y preparación de alimentos además de lavado. El ambiente elegante que tiene uno de los apartamentos permite disfrutar un estilo de vida único e irrepetible en el área, así como otorga un área íntima de descanso con tenue iluminación y grandes ventanales para procurar incidencia solar controlada. |
|||||||||||||||||||||||||||||||||||||||||||||||||||||||||||||||||||||||||||||||||||||||||||||||||||||||||||||||||||||||||||||||||||||||||||||||||||||||
Plant Type
|
||||||||||||||||||||||||||||||||||||||||||||||||||||||||||||||||||||||||||||||||||||||||||||||||||||||||||||||||||||||||||||||||||||||||||||||||||||||||
| N | Concept | Concepto | |
| 1 | Elevator | Elevador | |
| 2 | Hall | Vestíbulo | |
| 3 | Stair | Escaleras | |
| 4 | Apartment A | Apartamento A | |
| 5 | Apartment B | Apartamento B | |
| 6 | Void | Vacio |

| Plant Type Floor 2, 3, 5, 6, 8 and 9 | |||||
| # | ENGLISH | ESPAÑOL | AREA (SQFT) | AREA (M2) | % |
| 1 | APARTMENT A | APARTAMENTO A | 1,710.17 | 158.88 | 15.63% |
| 2 | APARTMENT A | APARTAMENTO A | 1,710.17 | 158.88 | 15.63% |
| 3 | APARTMENT A | APARTAMENTO A | 1,710.17 | 158.88 | 15.63% |
| 4 | APARTMENT A | APARTAMENTO A | 1,710.17 | 158.88 | 15.63% |
| 5 | APARTMENT B | APARTAMENTO B | 1,480.47 | 137.54 | 13.53% |
| 6 | APARTMENT B | APARTAMENTO B | 1,480.47 | 137.54 | 13.53% |
| 7 | HALL | VESTIBULO | 946.69 | 87.95 | 8.65% |
| 8 | STAIR | ESCALERA | 129.17 | 12.00 | 1.18% |
| 9 | ELEVATOR | ELEVADOR | 64.58 | 6.00 | 0.59% |
| SUBTOTAL | SUBTOTAL | 10,942.04 | 1,016.55 | 100.00% | |
| N | Concept | Concepto | |
| 1 | Elevator | Elevador | |
| 2 | Hall | Vestíbulo | |
| 3 | Stair | Escaleras | |
| 4 | Apartment A | Apartamento A | |
| 5 | Terrace | Terraza | |
| 6 | Void | Vacio |
The other two levels have 5 apartments each and a common terrace; includes 4 apartments A (3 bedrooms) and one apartment B (2 bedrooms)
Los otros dos niveles tienen 5 apartamentamentos cada uno y una terraza común; incluye 4 apartamentos A (3 recamaras) y un apartamento B ( 2 recamaras)

| Plant Type Floor 4 and 7 with Terrace | |||||
| # | ENGLISH | ESPAÑOL | AREA (SQFT) | AREA (M2) | % |
| 1 | APARTMENT A | APARTAMENTO A | 1,710.17 | 158.88 | 15.63% |
| 2 | APARTMENT A | APARTAMENTO A | 1,710.17 | 158.88 | 15.63% |
| 3 | APARTMENT A | APARTAMENTO A | 1,710.17 | 158.88 | 15.63% |
| 4 | APARTMENT A | APARTAMENTO A | 1,710.17 | 158.88 | 15.63% |
| 5 | TERRACE | TERRAZA | 1,480.47 | 137.54 | 13.53% |
| 6 | APARTMENT B | APARTAMENTO B | 1,480.47 | 137.54 | 13.53% |
| 7 | HALL | VESTIBULO | 946.69 | 87.95 | 8.65% |
| 8 | STAIR | ESCALERA | 129.17 | 12.00 | 1.18% |
| 9 | ELEVATOR | ELEVADOR | 64.58 | 6.00 | 0.59% |
| SUBTOTAL | SUBTOTAL | 10,942.04 | 1,016.55 | 100.00% | |
Roof Plant |
|||
| N | Concept | Concepto | |
| 1 | Elevator | Elevador | |
| 2 | Hall | Vestibulo | |
| 3 | Stairs | Escaleras | |
| 4 | Wharehouse Store | Almacen | |
| 5 | Void | Vacio | |
| 6 | Office Manager | Administracion | |
| 7 | Kitchen | Cocineta | |
| 8 | Multiporpose | Salon Multiproposito | |
| 9 | Terrace | Terraza | |
| 10 | Service Romm | Banos | |
| 11 | Roof | Techo | |

| # | ENGLISH | ESPAÑOL | AREA (SQFT) | AREA (M2) | % | |
| 1 | OFFICE MANAGER | ADMINISTRACIÓN | 464.46 | 43.15 | 9.56% | |
| 2 | WAREHOUSE | ALMACEN | 296.65 | 27.56 | 6.10% | |
| 3 | SERVICE ROOOM | BAÑOS | 152.85 | 14.2 | 3.15% | |
| 4 | HALL | VESTIBULO | 361.45 | 33.58 | 7.44% | |
| 5 | MULTIPORPOUSE | SALÓN MULTIUSOS | 1,865.71 | 173.33 | 38.39% | |
| 6 | TERRACE | TERRAZA | 1,298.88 | 120.67 | 26.73% | |
| 7 | STAIRS | ESCALERA | 129.17 | 12 | 2.66% | |
| 8 | EMERGENCY STAIRS | ESCALERAS DE EMERGENCIA | 226.26 | 21.02 | 4.66% | |
| 9 | ELEVATOR | ELEVADOR | 64.58 | 6 | 1.33% | |
| SUBTOTAL | SUBTOTAL | 4,860.01 | 451.51 | 100.00% | ||
PROJECT SUMMARY |
|||||
| PROYECTO / PROJECT | HOUSING BUILDING | LAND SURFACE | 19,987.06 | SQFT | |
| LOCALIZACIÓN / LOCATION | MOE MARKET | SUPERFICIE DEL TERRENO | 1,856.86 | M2 | |
| ZONA / ZONE | PLAN MAESTRO / MASTER PLAN | CONSTRUCTION SURFACE | 118,507.56 | SQFT | |
| SUPERFICIE CONSTRUCCIÓN | 11,009.72 | M2 | |||
| THIS DRAFT HOUSING COMPLEX WAS DEVELOPED IN AN AREA OF 19,987.06 SQ FT (1,856.86M2), EQUIVALENT TO 0.46 ACRES, THIS BUILDING HAS BEEN DESIGNED WITH ALL 6 LEVELS OF APARTMENTS, A MIXED-USE LEVEL, LEVEL OF WAREHOUSE, AREAS GREEN DISCOVERED, COVERED PARK, DISCOVERED PARK, ENERGY EMERGENCY PLANT AND WASTE DISPOSAL. | |||||
| ESTE PROYECTO DE CONJUNTO HABITACIONAL, SE DESARROLLÓ EN UN TERRENO DE 19,987.06 SQ FT (1,856.86M2), EQUIVALENTES A 0.46ACRES, SE HA PROYECTADO ESTE EDIFICIO CON LA TOTALIDAD 6 NIVELES DE APARTAMENTOS, UN NIVEL DE USO MIXTO, UN NIVEL DE BODEGAS, AREAS VERDES DESCUBIERTAS, PARQUEO A CUBIERTO, PARQUEO A DESCUBIERTO, PLANTA DE EMERGENCIA ENERGÉTICA Y DISPOSICION DE RESIDUOS. | |||||
PROJECT SURFACE TABLE |
|||||
| # | ENGLISH | ESPAÑOL | AREA (SQ FT) | AREA (M2) | % |
| A | CONSTRUCTION AREA | SUPERFICIE DE CONSTRUCCIÓN | |||
| 1 | GROUND FLOOR | PLANTA BAJA | 14,276.70 | 1,326.35 | 12.05% |
| 2 | FIRST STORY | PRIMER NIVEL | 11,387.45 | 1,057.93 | 9.61% |
| 3 | TYPE STORY | PLANTA TIPO ( 8 PISOS) | 87,536.34 | 8,132.40 | 73.87% |
| 4 | ENGINEERING STORY | PISO DE INGENIERIA | 4,860.01 | 451.51 | 4.10% |
| 5 | ROOF PLAN | PLANTA DE TECHOS | 447.06 | 41.53 | 0.38% |
| TOTAL CONSTRUCTION AREA | 118,507.56 | 11,009.72 | 100.00% | ||
| B | FREE AREA | AREA LIBRE | |||
| 6 | GARDEN AREA | AREA DE JARDIN | 2,545.34 | 236.47 | 33.83% |
| 7 | EXTERIOR CAR PARKING | PARQUEO EXTERIOR | 4,978.41 | 462.51 | 66.17% |
| TOTAL FREE AREA | 7,523.75 | 698.98 | 100.00% | ||
| Regresar |
48 Apartments, Gym, Coffe Shop, Day Care
All construction projects are subject to approval by the cities of the US State of Florida; of the engineers, architects and construction companies accredited in the State. All of these are only to process the possibility of financing and know the conditions thereof, and after this procedure and when financing is achieved, proceed to process the land either separately and in some cases it is purchased.
All subject to the mentioned conditions. In summary, these projects only serve to present it as an option for financing and by having a positive action, the land begins to be negotiated, it cannot be done before, since if there is no bank pre-approval, the project could not be carried out .
Todos los proyectos de construcción aqui presentados están sujetos a la aprobación de las ciudades del Estado de Florida EE. UU.; de los ingenieros, arquitectos y compañías de construcción acreditadas en el Estado. Todos estos son solo para hacer el trámite de la posibilidad de financiamiento y saber condiciones de los mismos, y despues de este tramite y cuando se logra el financiamiento, se procede a tramitar el terreno ya sea apartándolo y en algunos casos se compra.
Todo sujeto a las condiciones mencionadas. En Resumen, estos proyectos solo sirven para presentarlo como opción para el financiamiento y al tener una acción positiva, se comienza a negociar el terreno, no se puede hacer antes ya que si, no hay la pre aprobación bancaria el proyecto no podria llevarse a cabo.